|
Welcome to
our Abby Model!
$409,900

Welcome
to this absolutely gorgeous, one floor model home that features
2122 sq. ft. plus 1076 sq. ft. on the lower level, for a total
of 3198 ft. of living space. This home offers quality throughout.
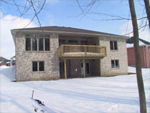

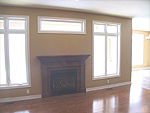
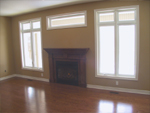
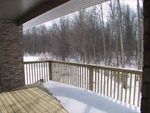
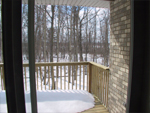
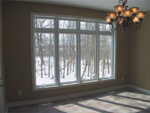
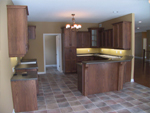
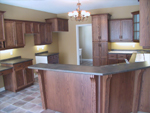
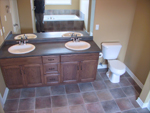
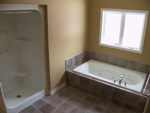
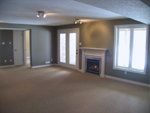
FEATURES
* Approx. 3198 sq. ft. of living space
* Fully treed walkout lot backing onto wooded area
* Lot size F-53 R119 W-210 E-158 feet
* 3 plus 1 bedroom
* Master Bedroom with ensuite
* Oak stairs with wrought iron railing
* Double car garage
* High efficiency gas furnace
* Fresh air exchanger (HRV)
* Fully sodded lot
* Interlock driveway
SOME
AVAILABLE OPTIONS HAVE BEEN ADDED TO THE MODEL HOME
*
2 Fireplace and mantle
* Upgraded F/P log and trim kit
* Ceramic and hardwood floors
* Lighting Upgrades plus pot lights
* Paint Upgrades
* Microwave range hood $600 allowed
|
*
Fridge water and 2 gas supplies
* Insulated garage door with 2 openers
* Lower Patio
* Upper Deck
* Wrought iron and oak railing
* Whirlpool tub |
TOTAL
VALUE OF EXTRAS: $22,000.00 INCLUDED IN THIS PRICE
Prices include G.S.T.
519-268-8367

View
our Models
The
Abby
. . . . . . . . . . . . .
2122 sq. ft.
The Austin
. . . . . . . . . . . . 1577 sq. ft.
(with 3rd level finished-763
sq. ft.)
The Brownley
. . . . . . . . . 1600 sq. ft.
The Brittany .
. . . . . . . . . 1235 sq. ft.
The Chesley
. . . . . . . . . . 1322 sq. ft.
(with 3rd level finished-763
sq. ft.)
The Elvidge
. . . . . . . . . . 1884 sq. ft.
The Grace
. . . . . . . . . .
. . 1385
sq. ft.
(Lower Level 664 sq.
ft. finished)
The Leah
. . . . . . . . . . .
. .1738 sq. ft.
(490 sq. ft. finished
lower level)
The Morrison .
. . . . . . . . . 1390
sq. ft.
The Oakes. . . . . . .
. . . . . .1836 sq. ft.
The Stewart
. . . . . . . . . .
2443 sq. ft.
The
Sunnybrook .
. . . . . 1932+ sq. ft.
The Westley. . . . .
. . . . . . . 2180 s. ft.
Site Map Features
|
View
our Newest Model

The
Sunnybrook 1932 sq. ft.
$374,900.00
Welcome
to this absolutely gorgeous, Two Storey model
home that features 1932 sq. ft. of
living space. This home offers quality
throughout.
Take time to inspect this fine
KERR DEVELOPMENTS home.
If we can provide further information on any
of our new homes or other village
information, please call us at the number
listed below.
We're at your service!
|
|
|
|